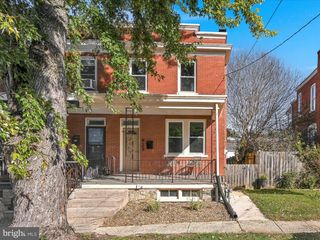118 HILLARD FIELD, Lancaster, PA 17603
- 2 beds |
- 2 baths |
- 1,509 sqft
Single-Family Home
Built in 2026
4,792sqft lot
2 car garage
$235/sqft
Listed 2 days ago
Property Description
Welcome to Southern Village! This semi-detached home offers the ease of low-maintenance, single-floor living in a sought-after, established community. Buyers will enjoy the opportunity to select all interior finishes and design the home to their liking. With new construction, you’ll have the peace of mind that comes with brand-new systems, energy efficiency, and a 1-year builder warranty—a smart investment for years to come. The home features an open-concept layout with 9-foot ceilings on the main floor and cathedral ceilings in both the family room and primary suite, creating a spacious and inviting feel. The gourmet kitchen includes a large island, granite countertops, upgraded cabinetry, and luxury vinyl plank flooring throughout. The primary suite includes a large walk-in closet and spacious bath, with the option to upgrade to a custom tiled walk-in shower. Outdoor living is easy with a 10x10 patio, 2-car garage, and private backyard area. Southern Village provides scenic walking trails, mature landscaping, and maintenance-free living, with an HOA that covers lawn care and snow removal—perfect for a lock-and-leave lifestyle. Built with high-quality materials by local builder Hunter Creek Builders, this home blends comfort, style, and lasting value—all just minutes from Millersville, Lancaster City, Rohrerstown, and Lampeter. Call today to schedule your builder meeting! 👉 All open houses will be held at the model home: 100 Pilgrim Drive, Lancaster, PA 17603.
- Listing Status:
- Active
- Listing Office:
- Berkshire Hathaway HomeServices Homesale Realty : 7175609100
- Listing Agent:
- Christian Will : 7172719540
- MLS ID:
- PALA2079466

- General: Above GradeBelow Grade
- Style: Ranch/Rambler
- Other Structures: PorchPatio
- Roofing: Architectural Shingle
- Windows: Double pane windowsDouble hung
- General: Stick BuiltVinyl Siding1Slab
- HOA Amenities: Snow RemovalLawn MaintenanceCommon Area Maintenance110.0Monthly
- Originating MLS: BRIGHT_MAIN
- School District: SCHOOL DISTRICT OF LANCASTER
- County: LANCASTER-PA
- Zoning: RESIDENTIAL340-49436-0-0000
- Water: Public
- Sewer: Public Sewer
- Source: BRIGHT_MAIN
- Exclusions: WasherDryerKitchen Refrigerator
This listing courtesy of Christian Will, Berkshire Hathaway HomeServices Homesale Realty
Monthly Payment
- Principal & Interest $
- Property Taxes $
- Home Insurance $
- VA Funding Fee $
Location
Schools Nearby
Martin School
2000 Wabank Rd, Lancaster, PA, 17603
Grades EE-8
0.29 miles away
Martin School
2000 Wabank Rd, Lancaster, PA, 17603
Grades EE-8
0.29 miles away
Phoenix Academy
630 Rockland St, Lancaster, PA, 17602
Grades 6-12
2.56 miles away






